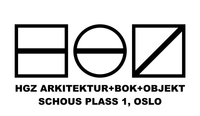LOFTS
HGZ Arktiektur has planned interventions in existing buildings of different shapes and scales. Extending a top-floor apartment to the loft above creates new and exciting spaces, as well as different light experiences and views. Beds with views to the stars and showers with 4 meter ceiling height are not typical qualities in the average apartment.
SOMETHING ABOVE UNDERNEATH ON THE SIDE
Architectural interventions, whether additions to existing buildings or internal rearrangements, always raise interesting questions. Does one contrast or blend, oppose or adjust? Through analysis and discussions with clients, looking up and down, behind and underneath, we always aim for an honest and thorough result.
hausgezeichnet architecture
jens robert kallekleiv
j@hgz.no
HGZ Arkitektur AS
















































