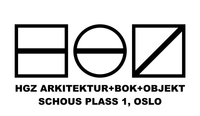FAMILY HOME, BERGEN
A steel house for an iron woman, set in a dreamy, pine forest on the coast outside of Bergen, Norway. The task was to reduce the family of nine's existing living area by 50%. Rigid, strict steel branches reach out between organic, random tree stems, creating a semi-private environment for the tightly connected family. Corridors run between the private and public, with meeting places along the way. The corridors are set with glass niches containing open shelves to expose all of life's chaos, all rooms with direct connection to the forest full of sounds and smells and creatures. Top floor rooms have sunroofs that open up towards the sylvan space above.
CENTER FOR BIOLOGICAL DIVERSITY, COPENHAGEN
Exhibition space, partially underground, for animals of different sorts. Dark concrete structures fold up from the ground to make room for the program; café/shop, three exhibitions spaces, library as well as auditorium/offices. The height of the exhibition spaces varies with the amount of light the displayed animal requires in its habitat. These spaces are connected with dark, underground passages working as neutralization zones between the different light experiences.
EDUCATION AS INTERVENTION ON THE GREEN LINE
A separation barrier, planned to reach 700 kilometres in length, has been under construction for almost 15 years between Israel and the West Bank, justified by the Israelis as a necessary security measure following the Second Intifada. After having walled-in the Gaza Strip in 1994 with a barrier following the Green Line, the one around the West Bank penetrates the occupied territories to a large extent, with only 15% following the Green Line. 85% of the illegal Wall is snaking its way through Palestinian farming fields and has left 8,5% of the total Palestinian land on the other side of the Wall, effectively making it Israeli land. Its construction requires 7.500-10.000 olive trees to be uprooted, annually. The Wall has many different characteristics, from the 8 meter tall concrete blocks in densely populated areas, via earth mounds with concrete walls on top, to wide fields of barbed wire and electrical fences in the more desolate places. However it is constructed, long shadows are cast into the Palestinian society.
The Wall is conceived as a temporary division, meant to be removed once security can be ensured for Israeli citizens. This project tries, through a series of gradual levels of the two peoples re-approaching each other, to create a methodology concerning how and where to start the dismantling of the Wall. It suggests connections and shared functions, starting with the children through creating a shared school, establishing a meeting point rather than a divison, elevating them to the role models, having met and played, become acquainted, learnt their so-called enemy’s language and prejudices. This intention of bringing people together rather than dividing them does not relate to the status of borders, here or there, to declarations or legal justice. It is a fundamentally humanistic view, of flesh and bones, of neurological pathways and emotions, of irrationality and reason.








































